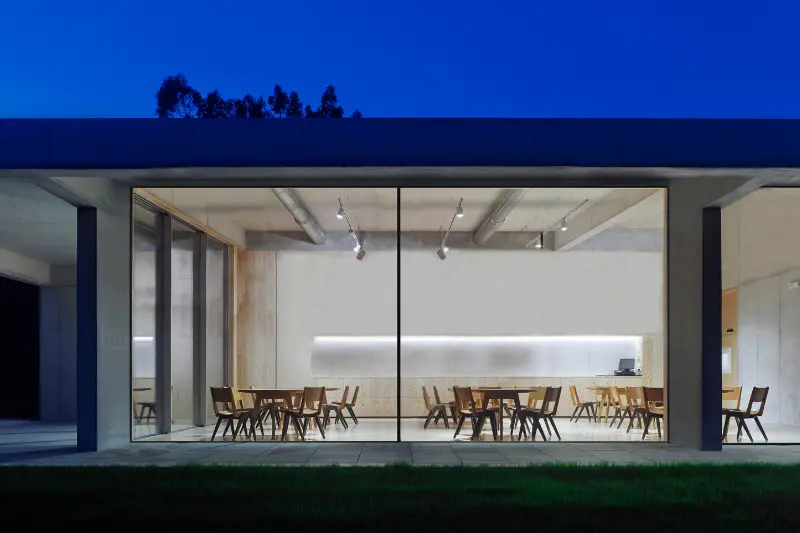There are many sliding configurations possible from pocket doors to opening corners. Linear elevations of this sliding glass door can be up to 3 panes sliding in one direction. For a longer elevation of glass you can specify the sliding panes as bi parting and create a single elevation of sliding glass up to 6 sliding panes wide.
Welcome to Yehans International LTD. your premier destination for high-quality balustrades that blend safety, durability and elegance. Our extensive range of premium balustrades caters to diverse architectural need, enhancing both residential and commercial spaces with refined aesthetics and robust construction.
What is a balustrade ?
A balustrade is a structure composed of balusters that are designed to prevent people from falling from elevated areas like stairways, terraces, or balconies. Initially crafted from stone as far back as the 17th century BC, balustrades have since evolved into more complex and modern designs. Today, they can be made from a variety of materials, including glass, stainless steel, and timber.
The right balustrade design can enhance the aesthetics of a home or commercial property, complementing the architectural style and adding value to the space.



The oversized version of our Slim Sliding Doors offers a higher level of performance both in strength against wind loading and insulation. The slim aluminium framing can hold laminated panes or a triple glazed unit which allows you to achieve much higher levels of thermal insulation.
These large format sliding glass units can be made in impressive sizes. Automation is recommended if the sliding units weight more than 400kg to make the system manageable with an overall maximum unit weight of 700kg.
There are many sliding configurations possible from pocket doors to opening corners. Linear elevations of this sliding glass door can be up to 3 panes sliding in one direction. For a longer elevation of glass you can specify the sliding panes as bi parting and create a single elevation of sliding glass up to 6 sliding panes wide.
This slim sliding doors solution also has a unique base option which allows the floor finish to continue right across the base from inside to out. The flush threshold even further blurs the division between inside and out.

Visit Our Showroom

We are here to help. Contact us for Quotations, Technical Information, General Information and more.
What would you like to contact us about?